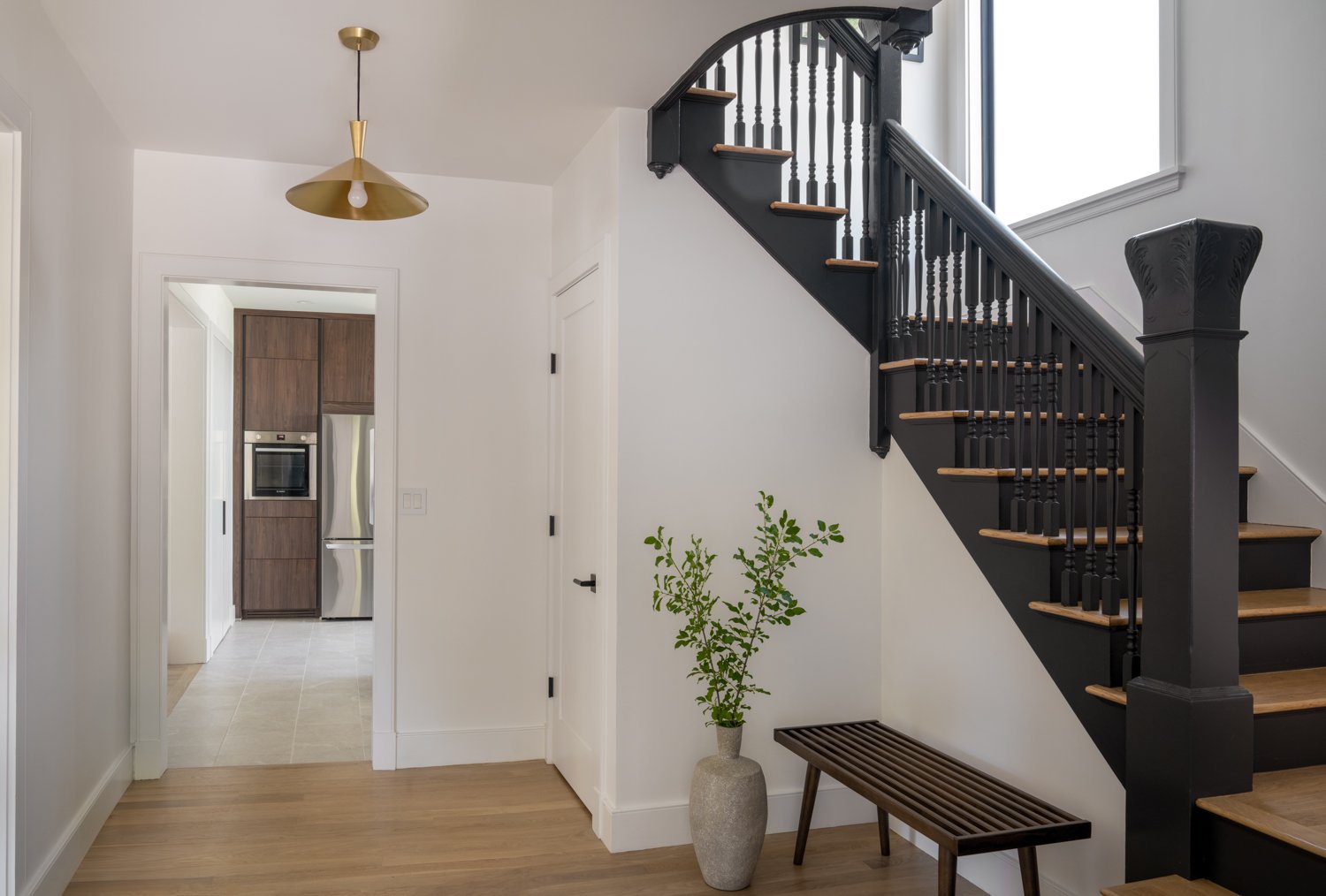
1890 Modern Transformation
LEAD ARCHITECT: Christina Marsh, Christina Marsh Architects
ASSOCIATED ARCHITECT: Meghan McNamara, Zephyr and Ore
GENERAL CONTRACTOR: Denali Construction
PHOTOGRAPHY: Sabrina Cole Quinn Photography
A full-gut renovation transforms this classic New England home into a spacious light-filled retreat.
The story begins with a family looking for an energy-efficient home with a modern aesthetic. They find themselves in a classic New England town full of turn-of-the-century houses and a real estate market with limited options for new construction. After a long search, they found an 1890s home in a great location and brought in a design team to make it modern. As the project got rolling, Christina Marsh Architects brought us on to collaborate on the architecture.
The full gut renovation transformed the home's layout to suit the family’s needs and lifestyle. In addition to addressing the spatial flow and layering in a contemporary palette of materials, we modernized the building performance with all new systems to eliminate fossil fuel use, fully insulated walls and roofs, and installed all new windows and doors.
In the end, the family has settled into their modern retreat. A spacious home in a desirable neighborhood, contextual to its surroundings with an interior that speaks to the client's contemporary aesthetic.
This collaboration with Christina Marsh Architects allowed both our practices to lean on and inspire one another to make great project come to life. Long standing relationships with colleagues, trade partners, and industry professionals are at the core of our practice, and this project is an inspiring result of that approach.



















